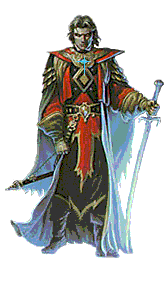
Guild Hall Layout Here you can see the layout for the various levels of the Guild Hall. For each level, just click on the highlighted text for a room description. Ground Level, Elevator. First Level Ground Level, First Level, Dinning Hall, Kitchen, Pantry, General Barracks, Captain's Barracks, Training Rooms.
Second Level Second Level, Library, Labratory, Guest Quarters, Armory & Blacksmith Shop, Meeting Hall, Temple, Private Chamber & Empty Rooms.
Third Level Third Level, Hatchery, Landing Platfroms.
There are also underground rooms that have been intergrated with the root system of the Lunar Tree, but those are never used anymore. Each platform level has emergency ropes that can be deployed to reach the ground level. The center opening of each level is built approximately 10' away from the main trunk of the Lunar Tree. There are windows that line the inner opening, that allows natural light in, and provides a clear shot to any invaders that may try to climb the main trunk. Natural light is used extensively through out the entire structure. |





